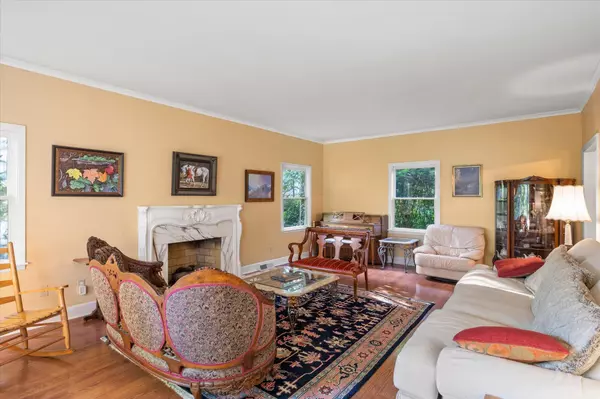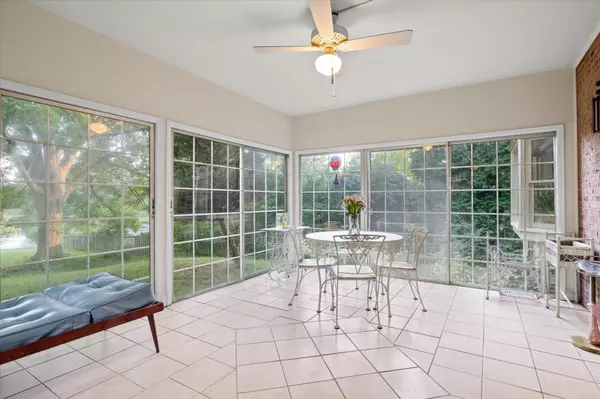For more information regarding the value of a property, please contact us for a free consultation.
972 Edgewater Drive Lexington, KY 40502
SOLD DATE : 11/30/2021Want to know what your home might be worth? Contact us for a FREE valuation!

Our team is ready to help you sell your home for the highest possible price ASAP
Key Details
Sold Price $580,000
Property Type Single Family Home
Sub Type Single Family Residence
Listing Status Sold
Purchase Type For Sale
Square Footage 3,864 sqft
Price per Sqft $150
Subdivision Lakeview
MLS Listing ID 20118899
Sold Date 11/30/21
Bedrooms 4
Full Baths 2
Half Baths 2
Year Built 1971
Lot Size 0.340 Acres
Property Sub-Type Single Family Residence
Property Description
Fall in love with this beautiful brick home right on the water in the heart of Lakeview! Living room has gas log, marble style fire place with a bay window for great lighting. Spare living area is spacious with a brick fireplace, built in shelves & counter space and sliding doors to the private patio area. Eat-in kitchen with tile floors. Dining area is complemented with a chandelier where the french doors open up to a cozy, heated sun room with a heated slab floor where you can relax and enjoy the beautiful backyard views with a huge, gorgeous pond. Extra room on 1st floor can be used for a study, office, etc. Make your way upstairs to the primary suite with double sinks in primary bathroom & small banquette in front of the window. Each bedroom is conveniently close to a bathroom. Basement is super spacious with a fireplace, extra bedroom, bathroom and laundry/utility room. Large wrap around driveway with a garage on the side. Plenty of backyard space and even seating next to the pond. Quiet neighborhood. Sits on the Alumni side of the pond.
Location
State KY
County Fayette
Rooms
Basement Finished, Full
Interior
Interior Features Eat-in Kitchen, Entrance Foyer
Heating Forced Air, Natural Gas
Cooling Electric
Flooring Carpet, Hardwood, Laminate, Parquet, Tile
Fireplaces Type Wood Burning
Exterior
Parking Features Attached Garage
Garage Spaces 2.0
View Y/N N
Roof Type Composition,Flat
Handicap Access No
Private Pool No
Building
Story Two
Foundation Block
Sewer Public Sewer
Level or Stories Two
New Construction No
Schools
Elementary Schools Cassidy
Middle Schools Morton
High Schools Henry Clay
Read Less

GET MORE INFORMATION




