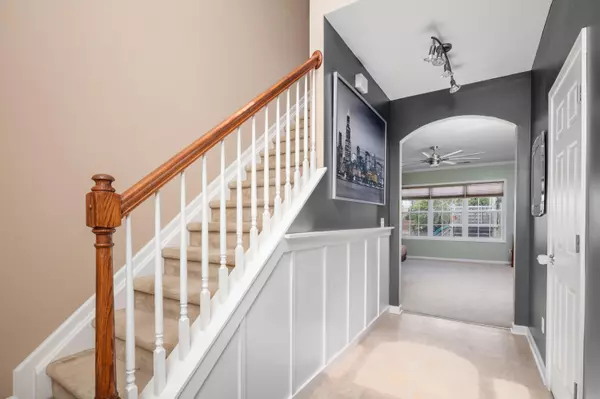For more information regarding the value of a property, please contact us for a free consultation.
333 Silverbell Trace Lexington, KY 40514
SOLD DATE : 08/16/2022Want to know what your home might be worth? Contact us for a FREE valuation!

Our team is ready to help you sell your home for the highest possible price ASAP
Key Details
Sold Price $315,000
Property Type Single Family Home
Sub Type Single Family Residence
Listing Status Sold
Purchase Type For Sale
Subdivision Willow Bend
MLS Listing ID 22014451
Sold Date 08/16/22
Bedrooms 3
Full Baths 2
Half Baths 1
HOA Fees $8/ann
Year Built 2011
Lot Size 4,857 Sqft
Acres 0.11
Property Sub-Type Single Family Residence
Property Description
Must see this Arden floorplan with several upgrades-one time owner. Two story foyer with palladian window opens into spacious Great Room. Enjoy entertaining in this open concept area with prewired sound system, convenient spacious kitchen and high top raised bar. Large windows accent the back wall of this area with Select custom blinds. All rooms wired for ethernet. Kitchen has raised counter and cabinets with extended heights. Newer refrigerator and range lots of counter space with glass backsplash. Upstairs is the master suite-walkin closet, large bath and tray ceilings. Two additional spacious bedrooms with walk in closet and hall bath. Separate utility room with built in counters comes with newer LG diamond class washer/dryer. Fenced back yard has several trees with playset and a concrete patio. Large 2 car garage with builtin shelving, extra insulation and 2 remotes. Front yard has Mature shrubs with both the brick and shake siding that completes this beautiful home.
Location
State KY
County Fayette
Interior
Interior Features Breakfast Bar, Ceiling Fan(s), Eat-in Kitchen, Entrance Foyer, Walk-In Closet(s)
Heating Heat Pump
Cooling Heat Pump
Flooring Carpet, Vinyl
Exterior
Parking Features Attached Garage, Driveway, Garage Door Opener, Garage Faces Front, Off Street
Fence Wood
Utilities Available Sewer Connected
View Y/N Y
View Neighborhood
Roof Type Dimensional Style
Handicap Access No
Private Pool No
Building
Story Two
Foundation Slab
Sewer Public Sewer
Level or Stories Two
New Construction No
Schools
Elementary Schools Stonewall
Middle Schools Jessie Clark
High Schools Lafayette
Read Less

GET MORE INFORMATION




