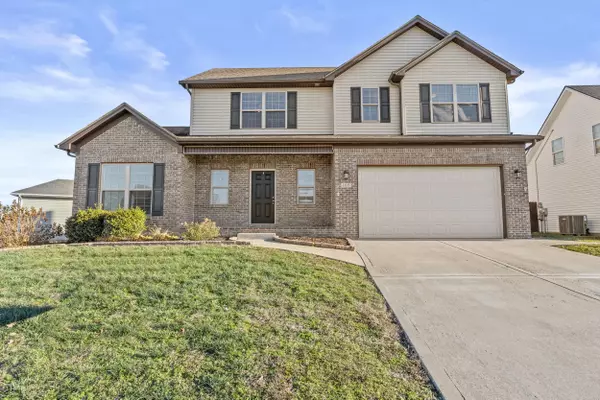For more information regarding the value of a property, please contact us for a free consultation.
105 Curtis-Ford Trace Nicholasville, KY 40356
SOLD DATE : 01/17/2025Want to know what your home might be worth? Contact us for a FREE valuation!

Our team is ready to help you sell your home for the highest possible price ASAP
Key Details
Sold Price $365,000
Property Type Single Family Home
Sub Type Single Family Residence
Listing Status Sold
Purchase Type For Sale
Square Footage 2,281 sqft
Price per Sqft $160
Subdivision Miles Farm Estates
MLS Listing ID 24025275
Sold Date 01/17/25
Bedrooms 4
Full Baths 2
Half Baths 1
Year Built 2017
Property Sub-Type Single Family Residence
Property Description
Welcome to 105 Curtis-Ford Trace, a stunning traditional home where space and quality meet! This beautifully designed residence offers an open and airy floor plan, perfect for modern living. The first level features exquisite kitchen overlooking great room with stainless steel appliances, a spacious breakfast bar, complimented by granite countertops. Natural light pours into the great room through large windows, creating a bright and inviting atmosphere. The main floor also includes a formal dining room and a private office, ideal for work or relaxation. Upstairs, you'll find four generously sized bedrooms, including a primary suite with a luxurious en-suite bath featuring a dual vanity with raised countertops and a walk-in closet. An additional full bath serves the other bedrooms, and a convenient laundry room is located on the second floor. With oak stairs, a half bath on the first floor, and a thoughtful layout throughout, this home is designed for comfort and convenience. Located in the desirable Miles Estates just minutes from downtown Nicholasville, this home is truly a must-see. Come visit today and imagine making this beautiful space your own!
Location
State KY
County Jessamine
Interior
Interior Features Breakfast Bar, Ceiling Fan(s), Eat-in Kitchen, Walk-In Closet(s)
Heating Electric, Heat Pump
Cooling Electric, Heat Pump
Flooring Carpet, Laminate
Laundry Electric Dryer Hookup, Washer Hookup
Exterior
Parking Features Attached Garage, Driveway, Off Street
Garage Spaces 2.0
Fence Privacy, Wood
Community Features Park
Utilities Available Electricity Connected, Sewer Connected, Water Connected
View Y/N Y
View Neighborhood
Roof Type Shingle
Handicap Access No
Private Pool No
Building
Story Two
Foundation Slab
Sewer Public Sewer
Level or Stories Two
New Construction No
Schools
Elementary Schools Warner
Middle Schools East Jessamine Middle School
High Schools East Jess Hs
Read Less

GET MORE INFORMATION




